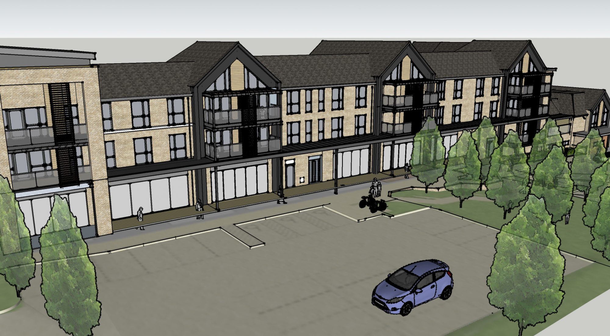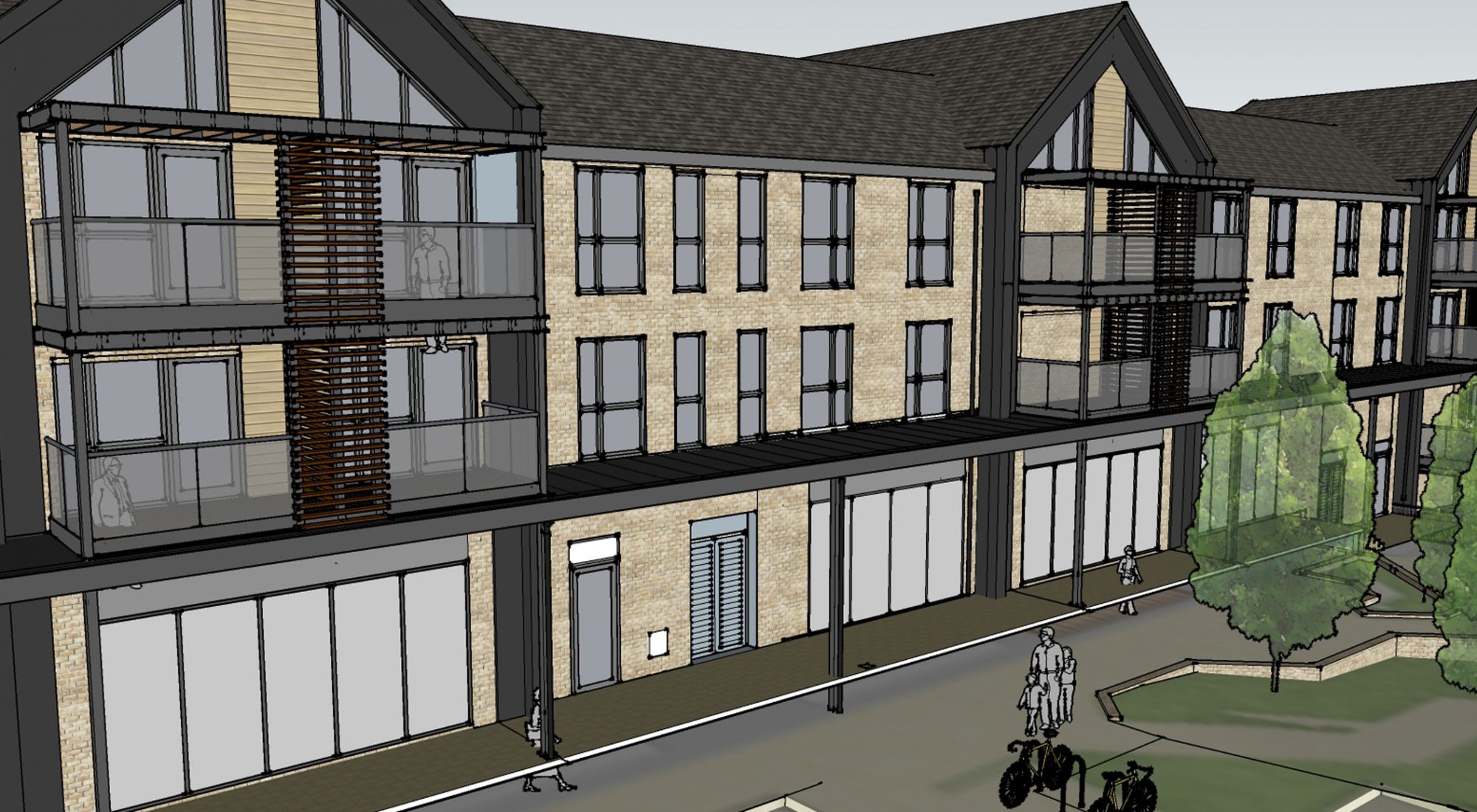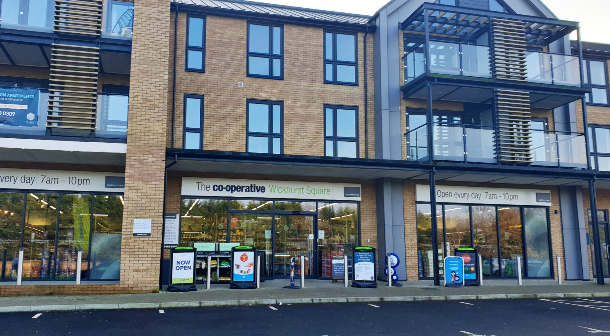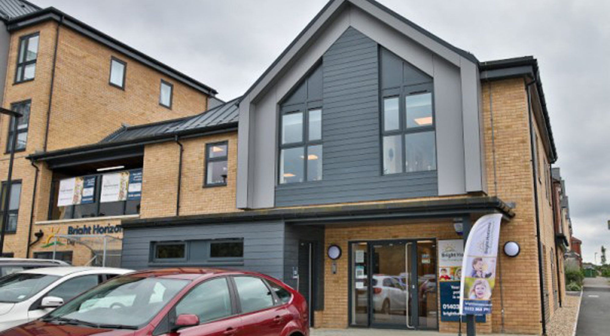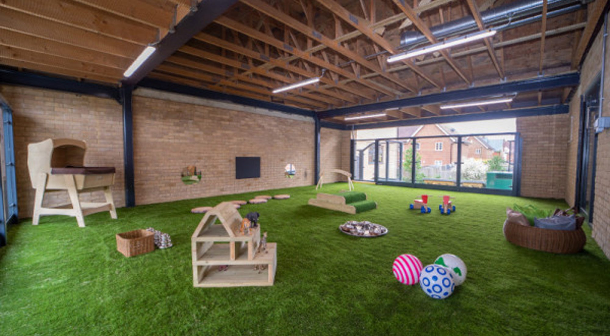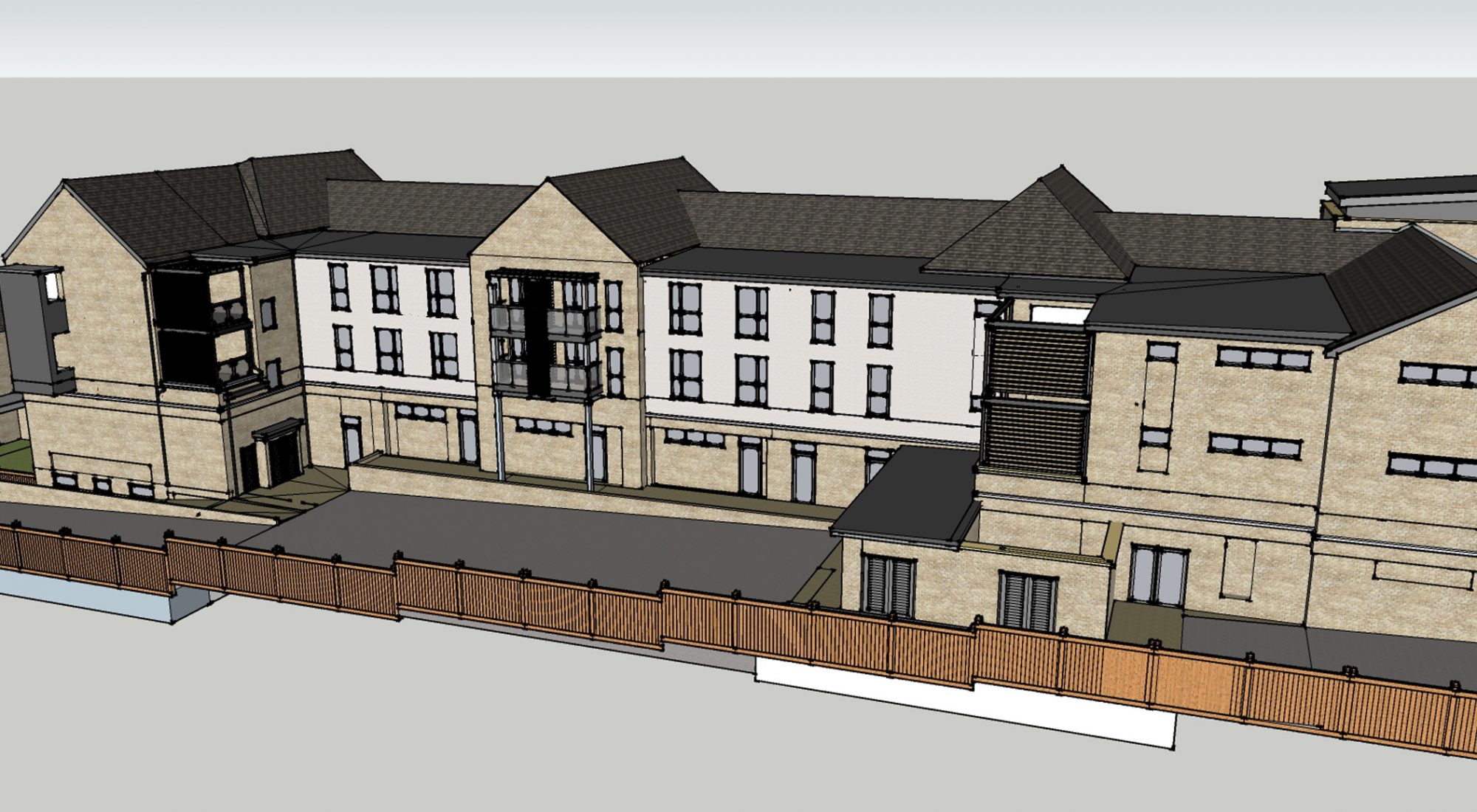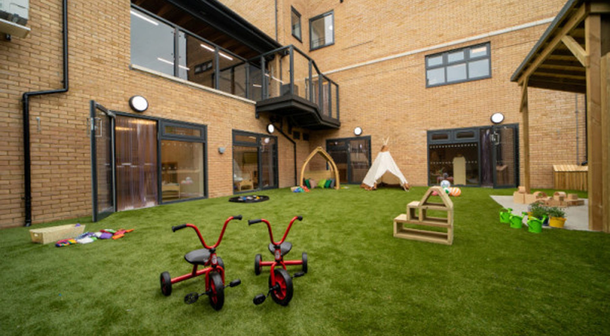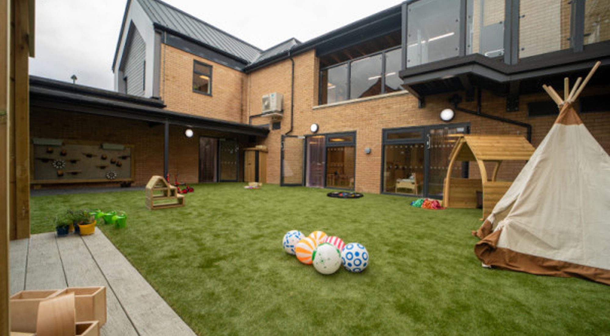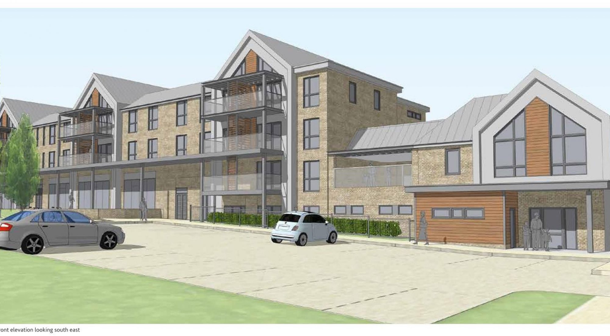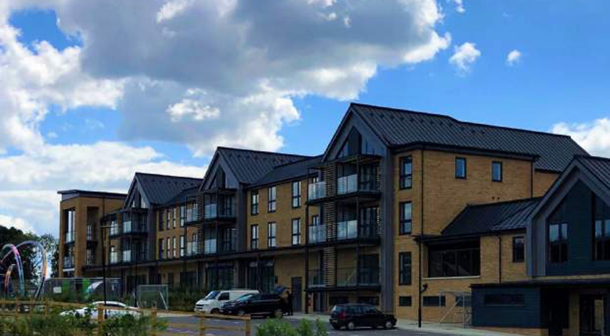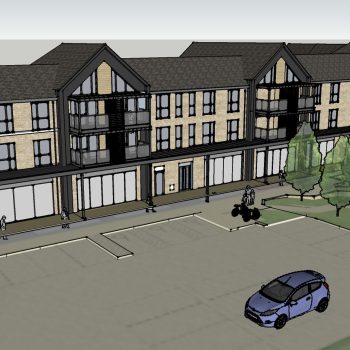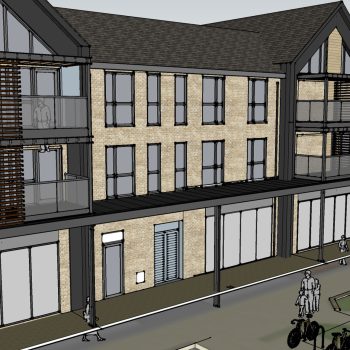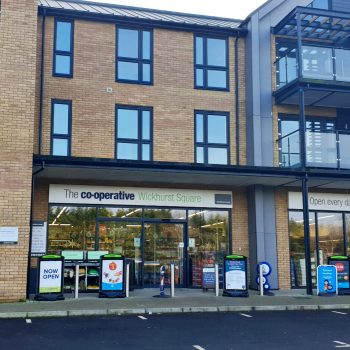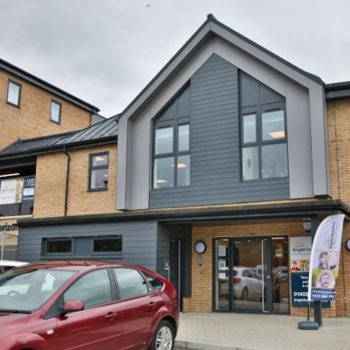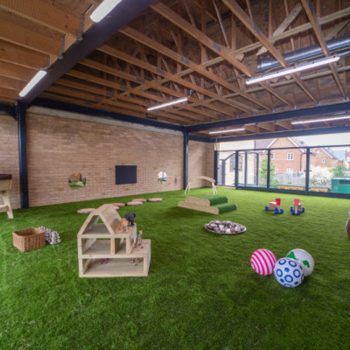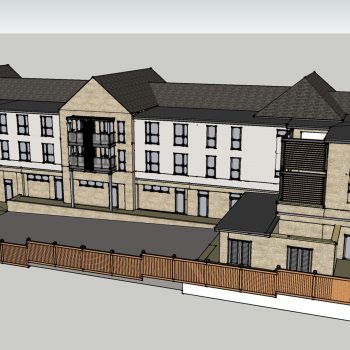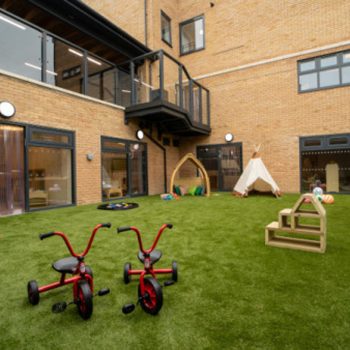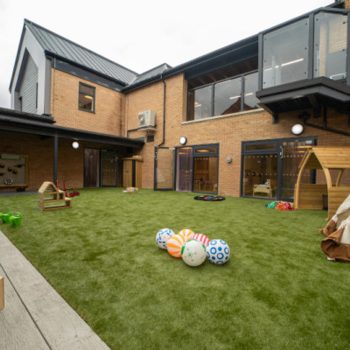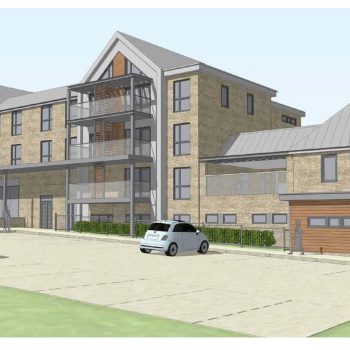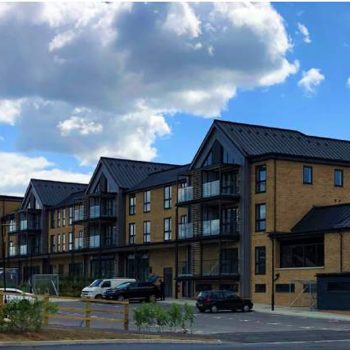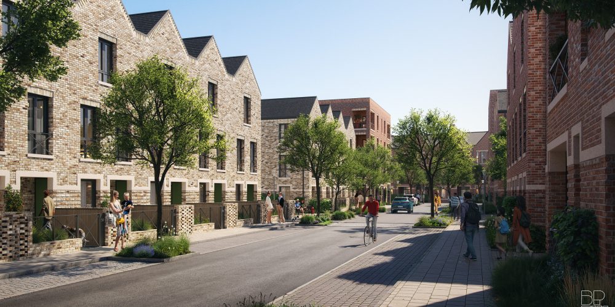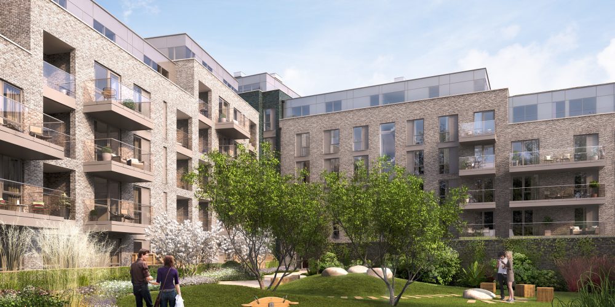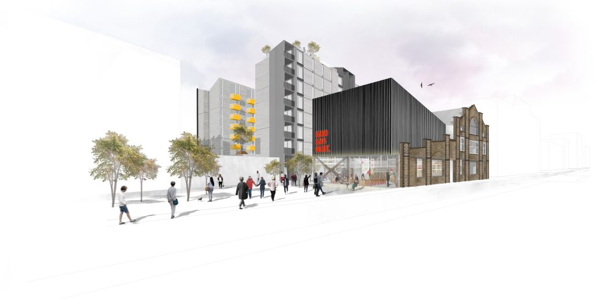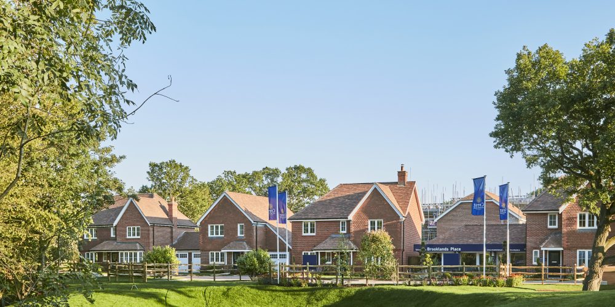
Broadbridge Heath Neighbourhood Centre
About this project
This mixed-use development includes a two-story children’s nursery and 24 residential apartments built over ground-floor retail spaces. Part of the Wickhurst Green project, the development combines functional design with regulatory compliance.
The nursery was designed as a Class 2B structure under Building Regulations, requiring more stringent standards compared to the Class 2A residential and retail spaces. BDC introduced a movement joint at the nursery interface, enabling the residential block to adopt traditional load-bearing masonry supported by a reinforced concrete podium slab over the retail units.
The podium slab was engineered as a strong floor, capable of withstanding collapsed loads from the structure above. Finite Element Modeling (FEM) using SCIA Engineer ensured the slab and supporting columns met the rigorous safety and stability criteria.

