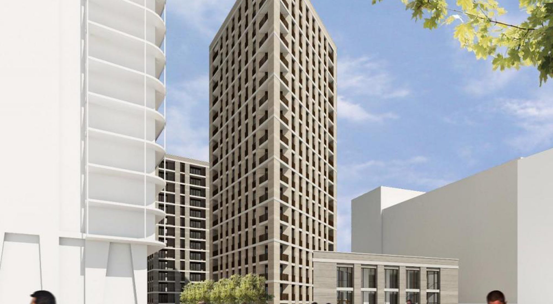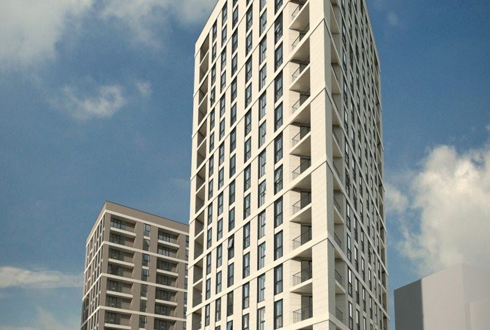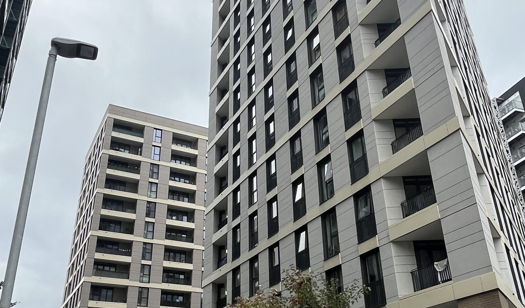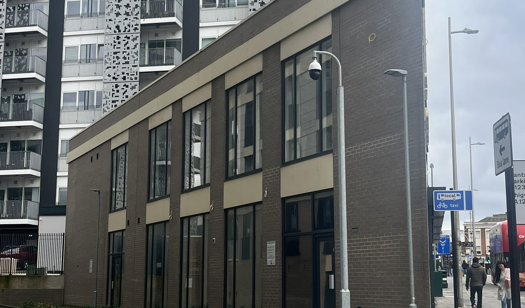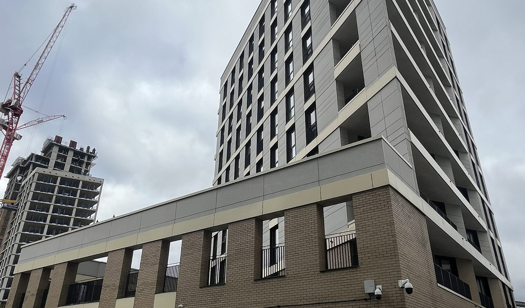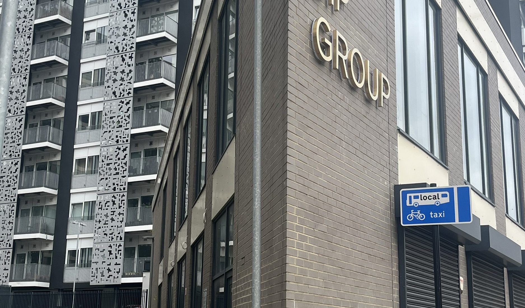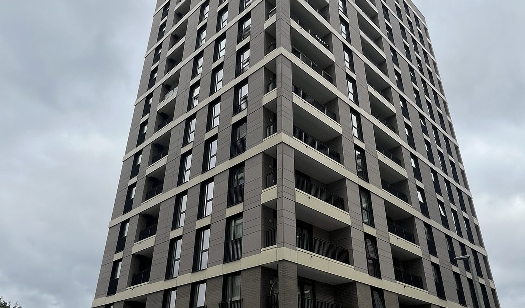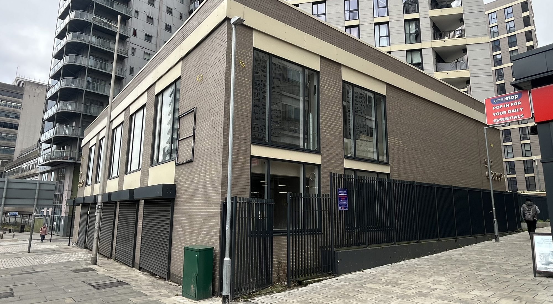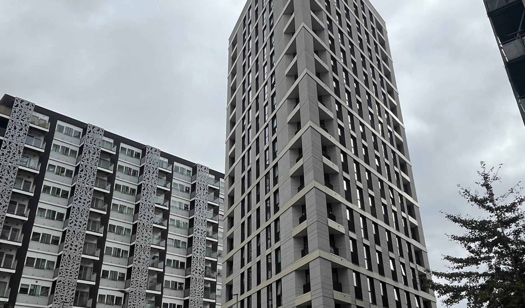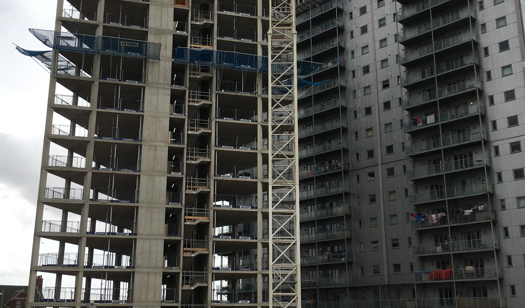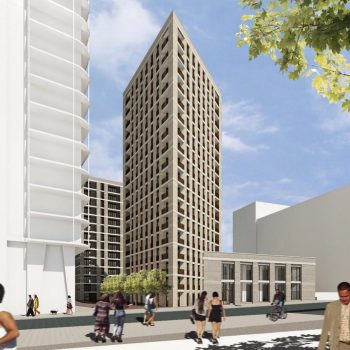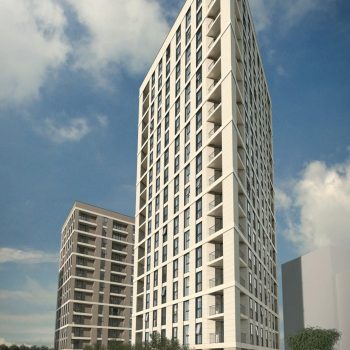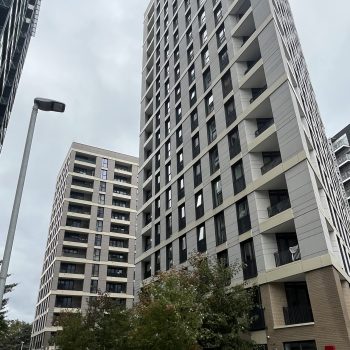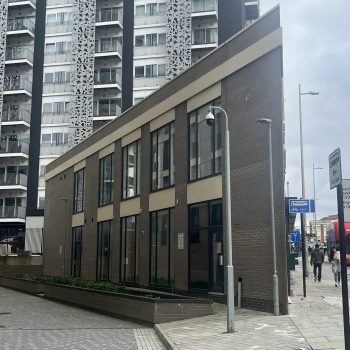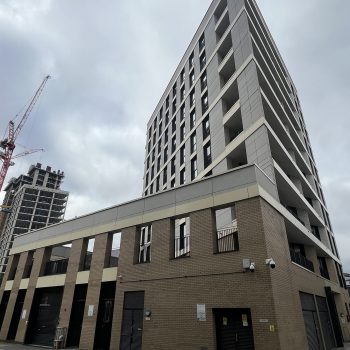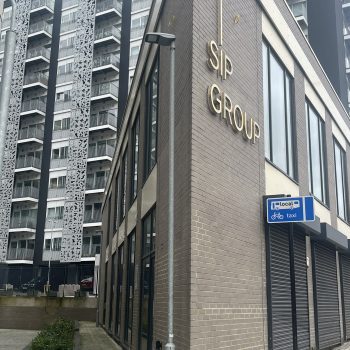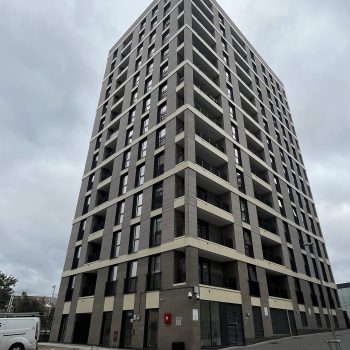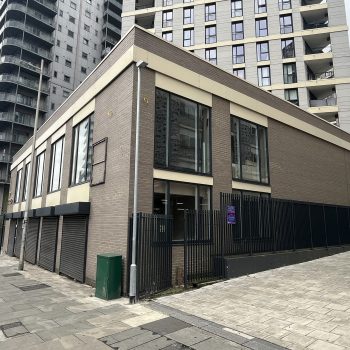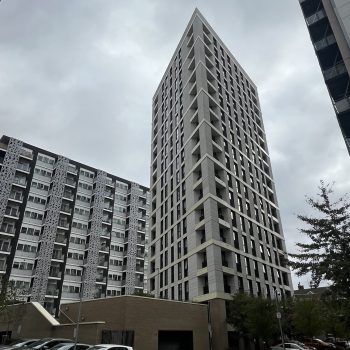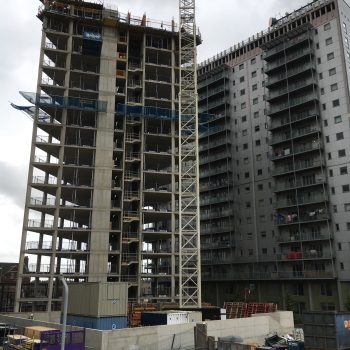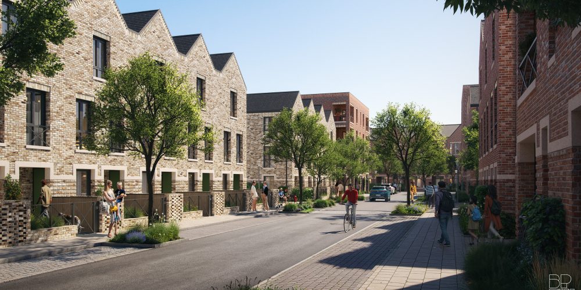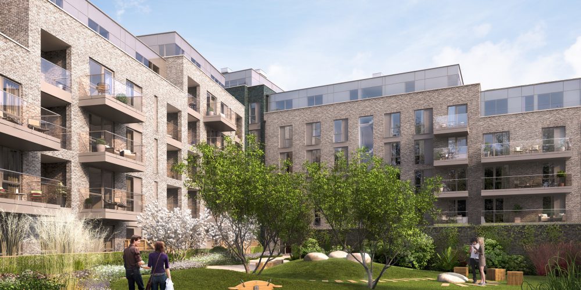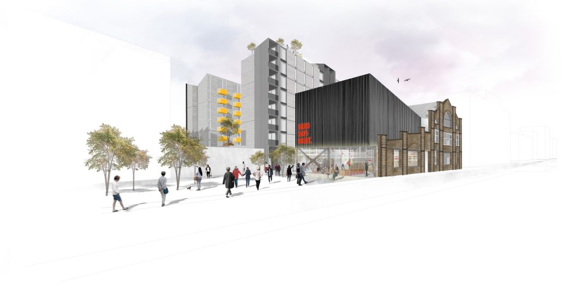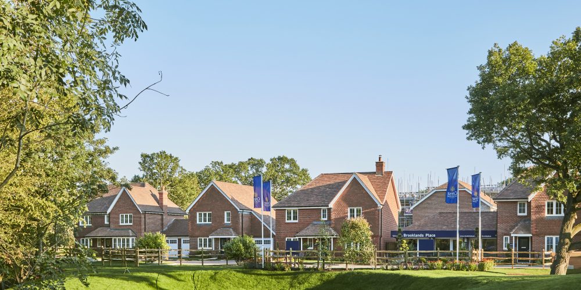
Peachy House
About this project
BDC was appointed as Civil and Structural Engineering consultants for the Peachey House (Paragon Heights) project, a compact brownfield redevelopment adjacent to Ilford Station. The scheme included a bespoke commercial unit integrated into the wider medium-rise residential development.
The commercial unit, located at the corner of the site fronting Ilford Hill, was initially utilised as a marketing suite for the residential redevelopment before being offered to the open market. Its unique triangular footprint was shaped by the alignment of the residential block to the rear, making it a distinctive architectural feature.
The two-story structure was constructed using a partially braced and optimised steel frame, supporting a concrete composite first-floor slab and a cut timber flat roof. To address site constraints, including proximity to the adjacent road and higher offsite levels to the east, cantilever foundations were employed. These foundations minimised disruption to the footpath and avoided deeper excavations near the sheet-piled boundary wall. Downstand ground beams, cantilevering to support the frame and wall line, were integrated with the ground floor slab and supported by piled foundations, reducing the overall depth of the works.
A composite slab with profiled metal decking was used for the first floor, a choice particularly suited to the triangular layout. This approach also helped reduce the building’s overall weight, optimising structural efficiency.

